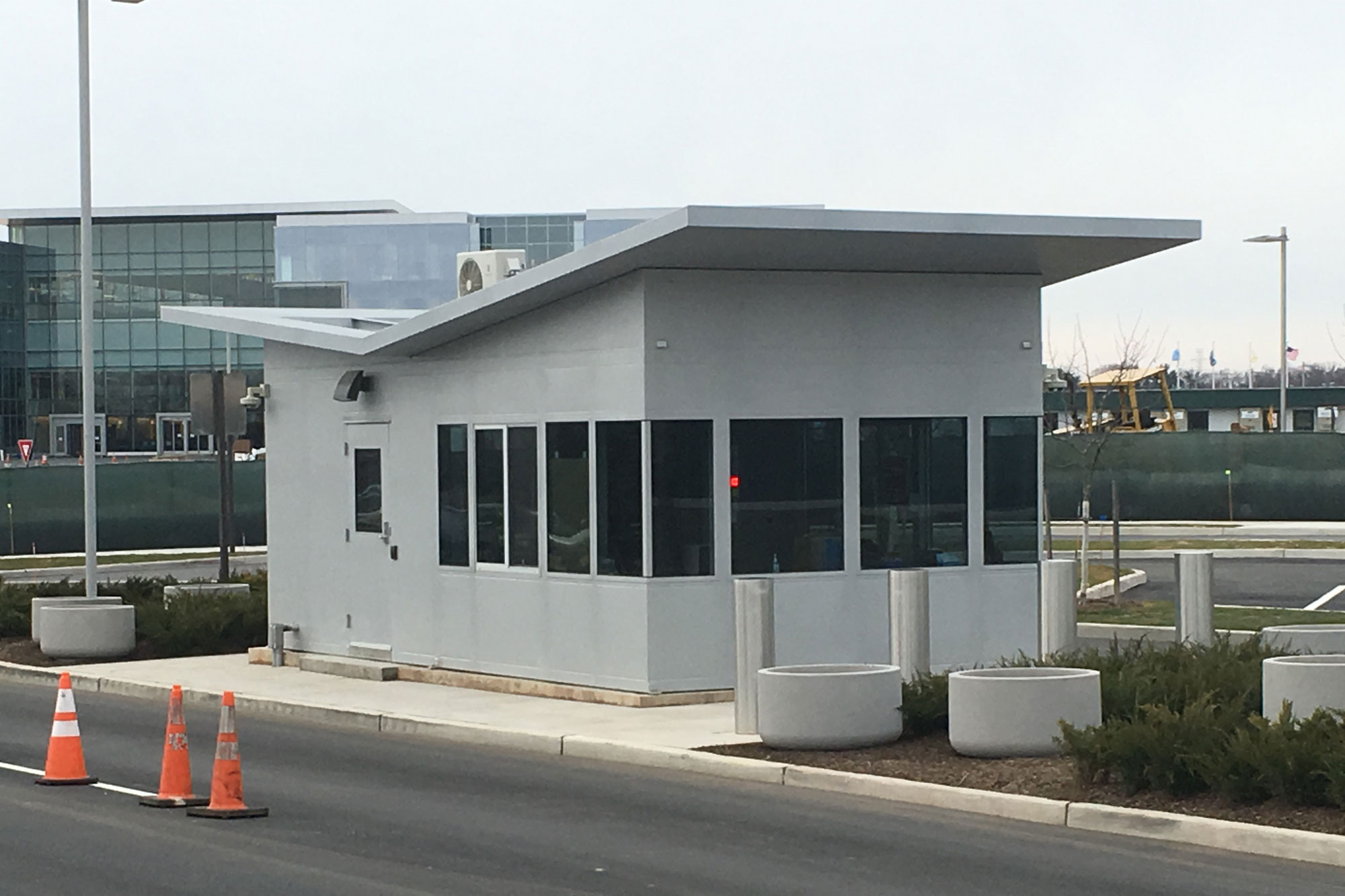
This custom built 12’ x 24’ gate house, also known as security building was built for Torcon, Inc. The main architectural design element was the gull wing shaped roof that consists of 18” canopy on long sides and a 5’9” capped canopy overhang on the 12’ sides.
Additionally, the building also has two side sliding windows, Solarban low-e #2 insulated safety glazing, two swinging doors, rooftop condensing unit, ac/heat units, drop ceiling, and photocell for exterior lights.
