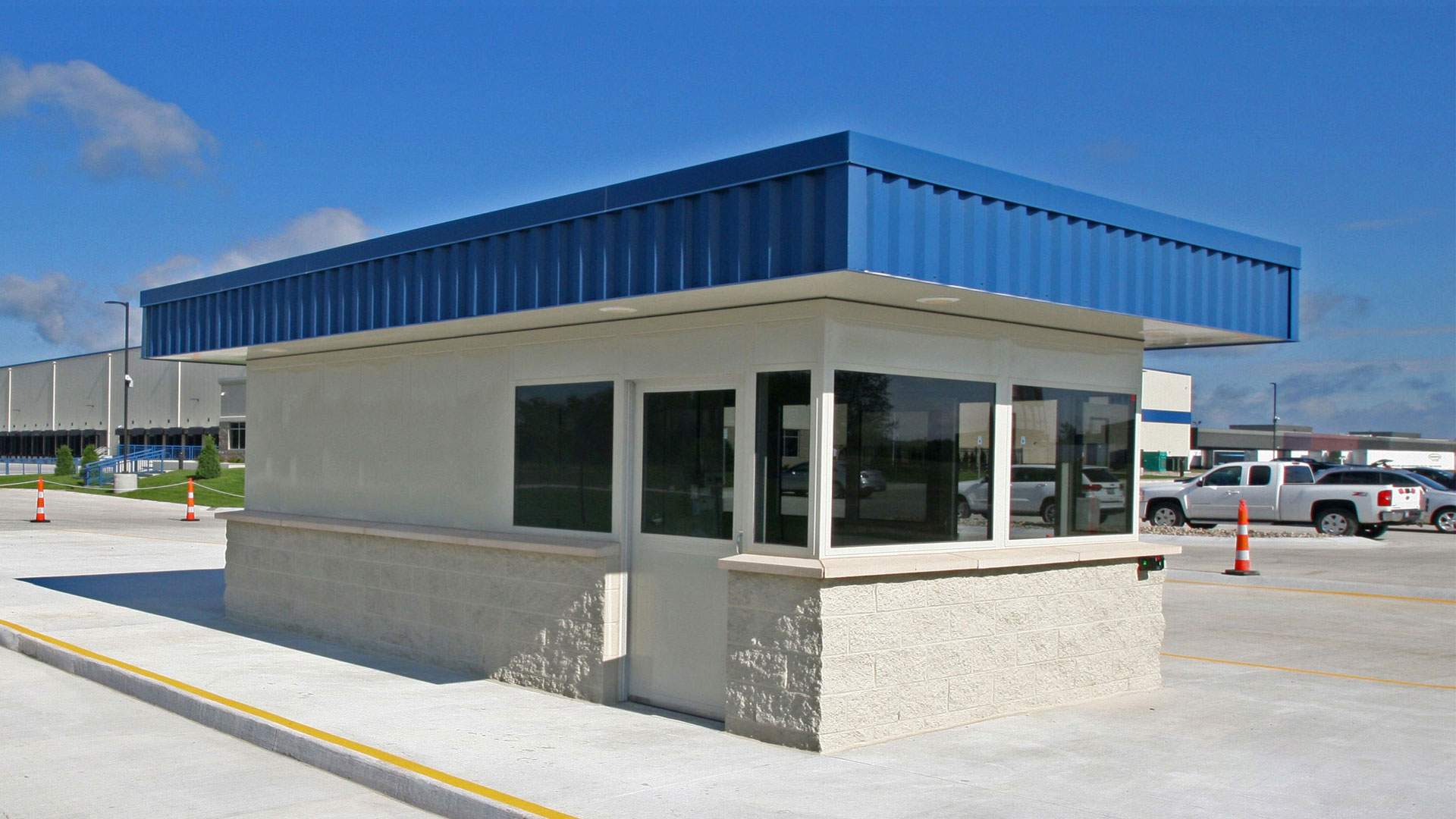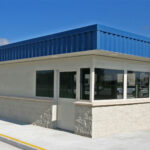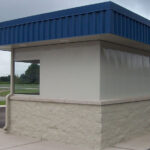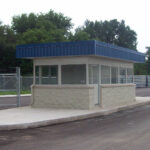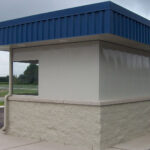
This 10’ x 23’4” security building includes two sliding steel doors, ADA restroom, rooftop commercial type a/c unit, wall mount heaters, recessed lights in the extended roof overhang, phone/data jacks, water heater, exhaust fan, and two tone paint.
We use architecture to create a security building design.
Description
